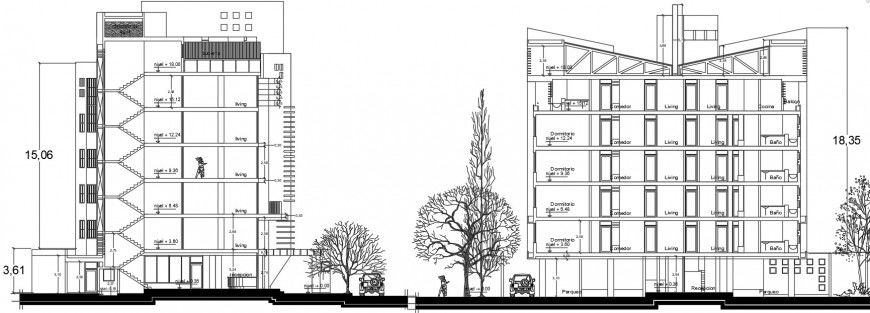Section drawings details of apartment 2d view drawings dwg autocad file
Description
Section drawings details of apartment 2d view drawings dwg autocad file that shows section drawings details of the apartment along with staircase detail leveling details landscaping details also included in drawings.
Uploaded by:
Eiz
Luna

